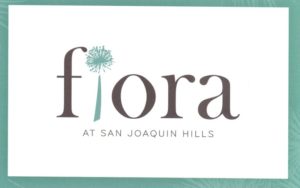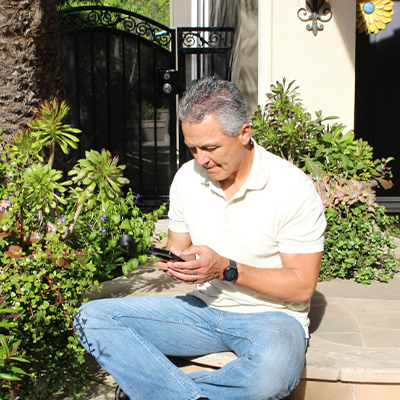San Joaquin Hills’ final development was completed in 2014. There are 82 homes with all models having a great outdoor room with an added fireplace. This feature enhances California living and is a perfect compliment for our great weather. There are 4 models ranging in size from a rare 2 car garage of 2,385 sq feet to a five-bedroom model up to 3,118 Sq feet.
San Joaquin Hills in Laguna Niguel
San Joaquin Hills in Laguna Niguel
This months update:
Exclusive for San Joaquin Hills Homeowners
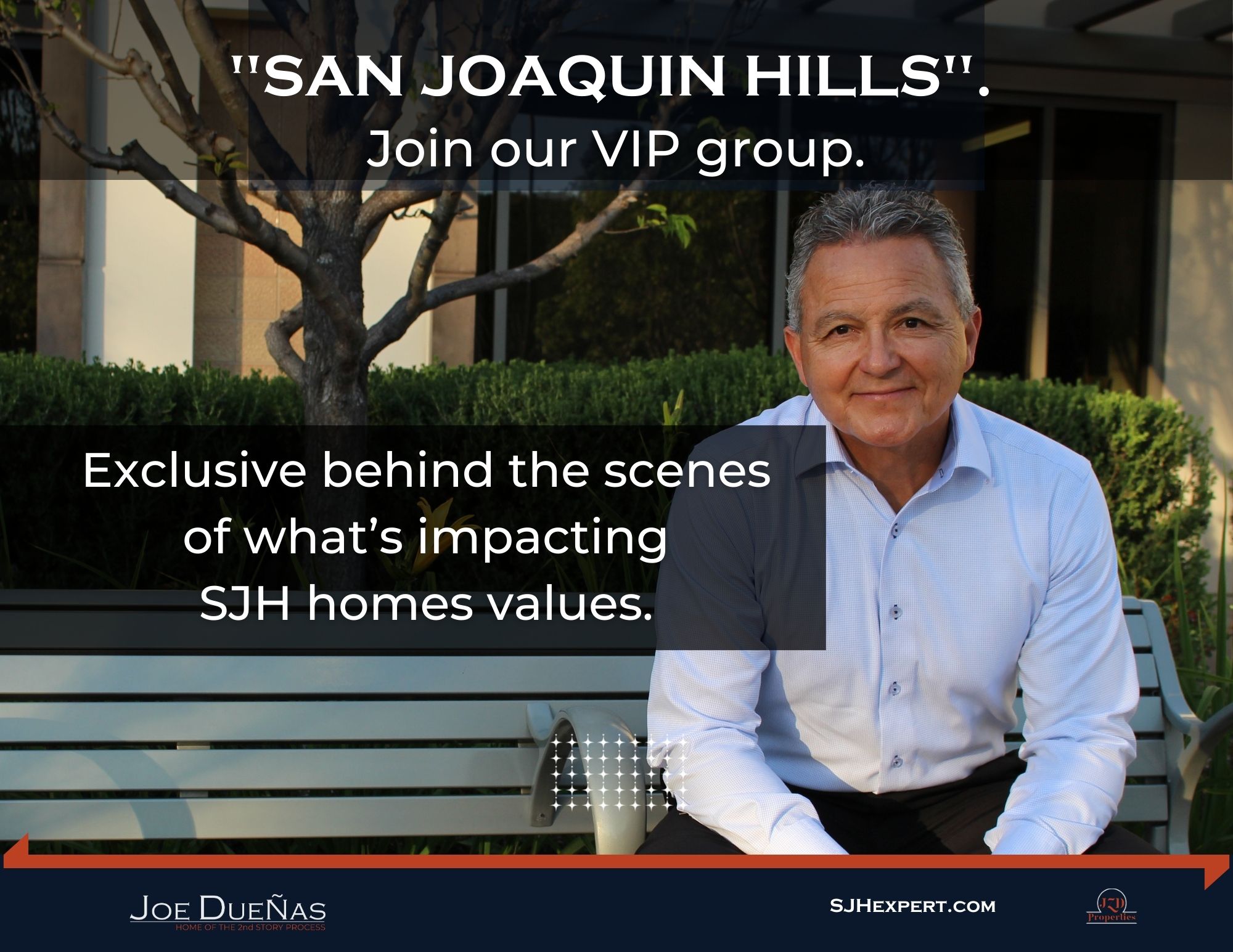
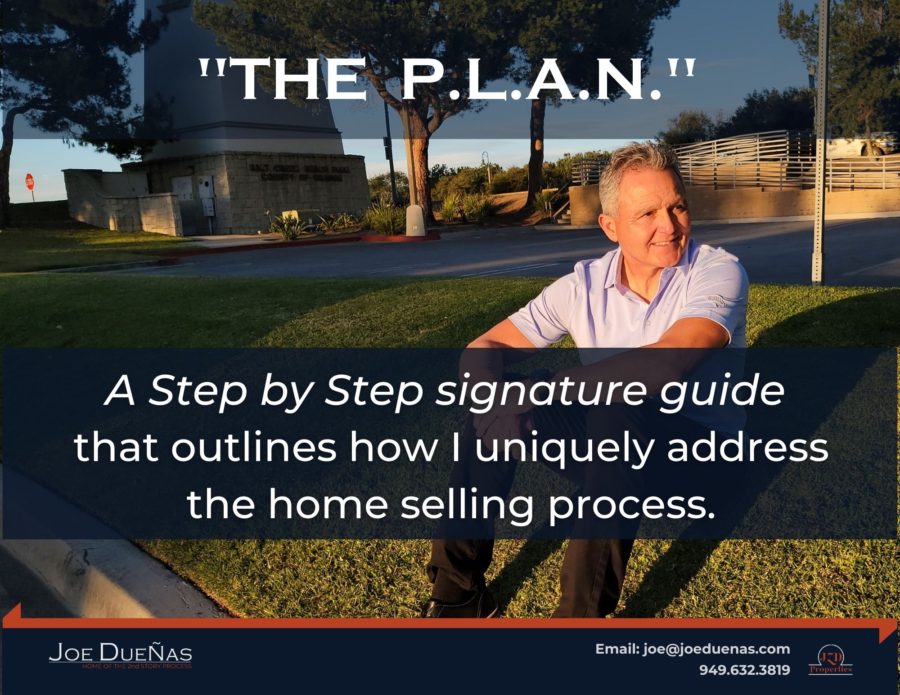
Welcome
For all things about San Joaquin Hills, Joe is the ultimate authority. With unparalleled knowledge and expertise, he’s your go-to person in this vibrant community. With dynamic online presence and strategic partnerships give him a remarkable advantage in capturing the attention of homebuyers, whether they’re local, national, or global.
What sets Joe apart is his comprehensive understanding of all eight subdivisions in the community of San Joaquin Hills. Long before opening day, Joe worked closely with the builder to help future residents recognize the unique characteristics of life within the gates. This allows him to provide tailored guidance and market insights to both homeowners and homebuyers.
Come explore the exceptional lifestyle of San Joaquin Hills.



View a detail map of San Joaquin Hills in Laguna Niguel
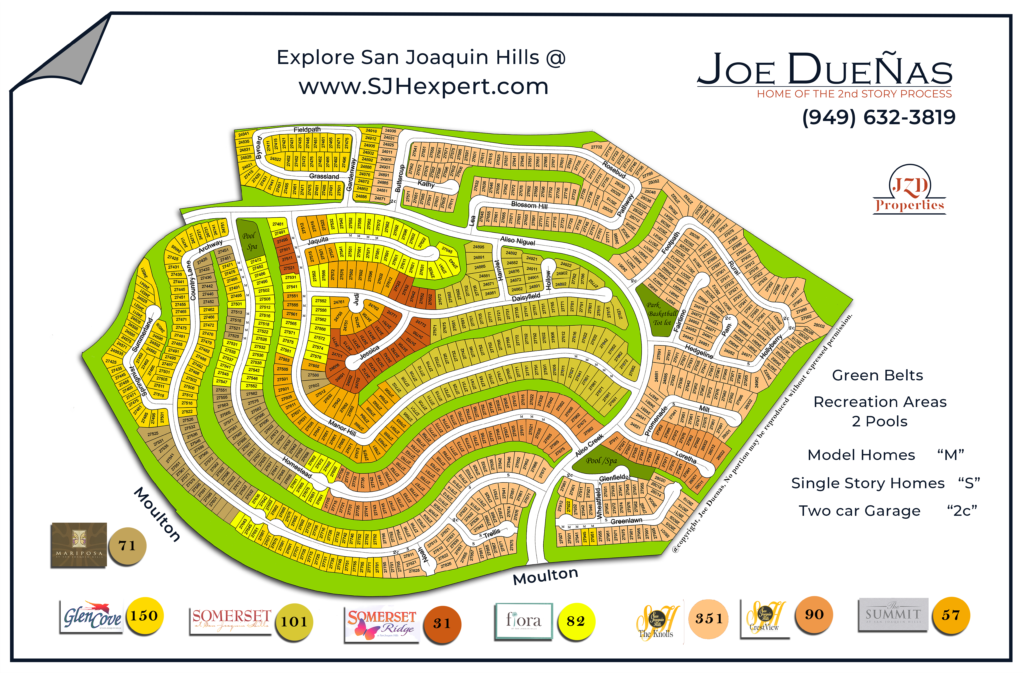
San Joaquin Hills – Offering over 54 Floorplans
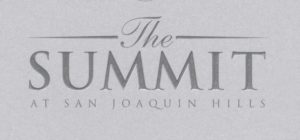
San Joaquin Hills’ – the Summit was the darling of Laguna Niguel when it was released in early 2006. With 56 built and only 3 floorplans ranging from a 4 bedroom 3,512 Sq. Ft. to the largest Plan 3 (option) configured to 4200 Sq Ft. 6 bedrooms, and 4 Ensuite secondary bedrooms. Offering stellar lot location with panoramic views, setbacks for additional privacy, and unique Tuscany stone accents.
floorplans
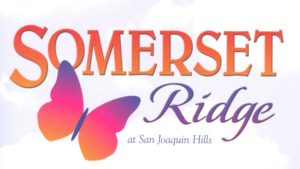
With only 31 homes built and sitting on the “Top of the Hill” with some of the most spectacular lots with forever views! They have very distinctive exteriors, three step stucco exteriors with lace finish, state of the art structured wiring packages, many interior walls have special insulation for extra sound attenuation and many more extras. Five different models ranging from 2,910 Sq ft (Plan one) to 4,020 Sq ft. (Plan four depending on configurations).
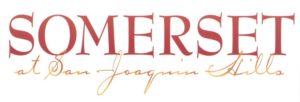
The Somerset are some of the largest floor plans within the community. With 101 built and 6 different models they truly were the talk of the town when the 1st phase was released in 1999. Starting with the “Balboa” model of 2,970 Sq ft and ranging to the largest model the “Coronado” of almost 3,791 Sq ft depending on configurations. In addition, this is where you will find the only 4 car garage model in the entire community.
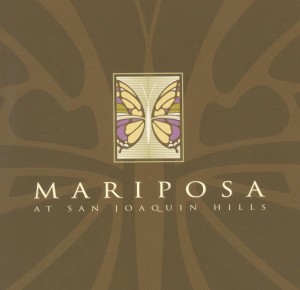
This subdivision shares some unique spanish architecture finishes. All models have a large single door entry – triple tandem garages ranging from Plan 1 with 2,157 Sq ft with 3 bedrooms, 2 full baths, and a ½ bath down to Plan 5 with approximately 3,239 Sq ft. 5-6 bedrooms, 4-5 baths, French doors, media niche, and many different configurations.
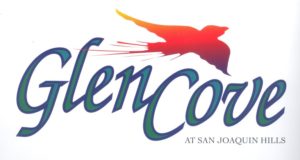
The Glencoves are sometimes referred to as the twin sister to the Knolls. Although many models offer similar features and amenities there are many subtle differences. With over 150 homes built the Glencoves offer designer entry doors with glass inserts and nickel-finished hardware. White, black, or bisque GE kitchen appliances, a wider selection of woods for cabinets, and large kitchen pantries are some differences. Many choice lots offer great views.
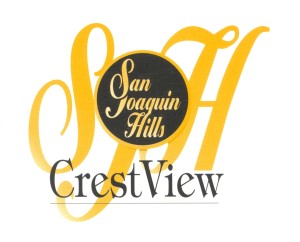
The second development of homes within the community. With 90 built, 4 different floor plans (some modified) and ranging from the smallest 2,706 sq ft – 3 car garage, 4 bedrooms (The Stoneridge) to the largest 5 bedroom, huge media room above garage, 3 baths,3 car garage 3,286 Sq ft (The Greenbriar). (1998-2001). The most distinctive features are the large family rooms off the kitchen. They also offer high ceilings and many builder extras.
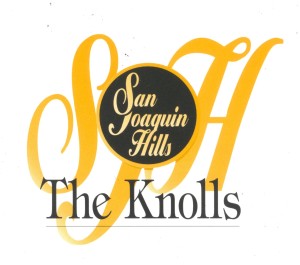
The first and largest development of homes within the community. With over 351 built, 7 different floor plans (some modified) and ranging from a single story 1,441 sq ft – 2 car garage (The Vale – Only 9 built) to the largest 5 bedroom, 3 bath,3 car garage 2,717 Sq ft (The Summit). Many models have high ceilings which are perfectly suited for loft additions that boost homes square footage and make it very functional.
Calling San Joaquin Hills home.
I have had the great pleasure to have been involved with every aspect of San Joaquin Hills since 1992. When S&S was in the planning phase we sat down and discussed how we could partner together. It has been a great ride and I would love to share any insight with you. Feel free to reach out.
Mark & Lara,
I cannot say enough about how positive my experience was working with Joe. He helped my husband and me buy our new home and sell our old home. He is incredibly knowledgeable, patient, easy to talk to, and was a pleasure to work with. He is a sincere and honest person who went above and beyond to make us happy. We had a wonderful experience with Joe and would highly recommend him. He won’t disappoint.
Adesh & Anjly,
Joe did a fantastic job! He represented us for both the purchase and sale of our home. He was extremely responsive and attentive to your needs and desires. Unlike my previous experience with RE Agents, I truly felt Joe added value to our transaction. I would recommend Joe to anyone looking to sell or purchase a home. You will not be disappointed.
Bryce & Gina,
I met Joe about 10 years ago. He helped us twice in locating and purchasing our first home 9 yrs ago and now he helped us get our second dream house. He is very inquisitive, knows exactly what our needs are, and really gives the best advice for us to get what we want.


